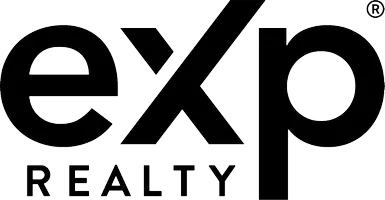
4 Beds
4 Baths
1,955 SqFt
4 Beds
4 Baths
1,955 SqFt
Open House
Sun Sep 14, 1:30pm - 4:30pm
Key Details
Property Type Single Family Home
Sub Type Detached
Listing Status Active
Purchase Type For Sale
Approx. Sqft 1955.0
Square Footage 1,955 sqft
Price per Sqft $382
Subdivision Panorama Hills
MLS Listing ID A2255886
Style 2 Storey
Bedrooms 4
Full Baths 3
Half Baths 1
Year Built 2001
Lot Size 4,356 Sqft
Property Sub-Type Detached
Property Description
Location
Province AB
County 0046
Community Golf, Park, Playground, Schools Nearby, Shopping Nearby, Walking/Bike Paths
Zoning R-G
Rooms
Basement Finished, Full
Interior
Interior Features Breakfast Bar, Closet Organizers, Double Vanity, Kitchen Island, Pantry, Storage, Walk-In Closet(s)
Heating Forced Air, Natural Gas
Cooling None
Flooring Carpet, Vinyl Plank
Fireplaces Number 1
Fireplaces Type Gas
Inclusions Vacuum System "as is"
Laundry Main Level
Exterior
Exterior Feature Private Yard
Parking Features Double Garage Attached, Heated Garage
Garage Spaces 2.0
Fence Fenced
Community Features Golf, Park, Playground, Schools Nearby, Shopping Nearby, Walking/Bike Paths
Roof Type Asphalt Shingle
Building
Lot Description Back Yard, Front Yard, Interior Lot, Low Maintenance Landscape, Private, Treed
Dwelling Type House
Foundation Poured Concrete
New Construction No
Others
Virtual Tour https://unbranded.youriguide.com/48_panamount_crescent_nw_calgary_ab/
GET MORE INFORMATION








