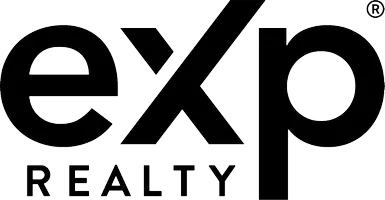
2 Beds
1 Bath
868 SqFt
2 Beds
1 Bath
868 SqFt
Key Details
Property Type Condo
Sub Type Apartment
Listing Status Active
Purchase Type For Sale
Approx. Sqft 868.4
Square Footage 868 sqft
Price per Sqft $334
Subdivision Midnapore
MLS Listing ID A2265288
Style Apartment-Single Level Unit
Bedrooms 2
Full Baths 1
Condo Fees $608/mo
HOA Fees $320/ann
HOA Y/N Yes
Year Built 1979
Property Sub-Type Apartment
Property Description
This beautifully maintained two-bedroom, one-bath condominium delivers exceptional value and effortless living in one of Calgary's most desirable lake communities. Inside, you'll find contemporary vinyl-plank flooring, a full four-piece bathroom, and refined finishes throughout. The open-concept kitchen with a convenient breakfast bar flows seamlessly into an inviting living area anchored by a cozy fireplace. Step out onto your private balcony, shaded by a mature tree, and enjoy a peaceful outdoor retreat that feels worlds away from the city.
Both the spacious primary and secondary bedrooms are bathed in natural light through newly replaced windows, enhancing the home's bright and welcoming atmosphere. Added conveniences include a private parking stall, in-suite washer, ample storage, and a generous additional storage room within the building.
Nestled within a well-managed complex, this home offers the perfect blend of comfort, functionality, and timeless appeal. Beyond your door, discover everything that makes Midnapore truly special—lush tree-lined streets, friendly community spirit, excellent schools, and convenient access to shopping, dining, and transit along Macleod Trail.
Whether you're an outdoor enthusiast, a first-time buyer, or someone seeking a serene yet connected lifestyle, this Midnapore condo invites you to enjoy modern living surrounded by nature, community, and endless recreation.
Location
Province AB
County Cal Zone S
Community Clubhouse, Fishing, Lake, Park, Playground, Schools Nearby, Shopping Nearby, Sidewalks, Street Lights, Tennis Court(S), Walking/Bike Paths
Area Cal Zone S
Zoning M-CG d29
Interior
Interior Features Breakfast Bar
Heating Baseboard
Cooling None
Flooring Tile, Vinyl Plank
Fireplaces Number 1
Fireplaces Type Gas
Fireplace Yes
Appliance Dishwasher, Electric Cooktop, Electric Oven, Range Hood, Refrigerator, Washer, Window Coverings
Laundry In Unit
Exterior
Exterior Feature Balcony
Parking Features Assigned, Stall
Community Features Clubhouse, Fishing, Lake, Park, Playground, Schools Nearby, Shopping Nearby, Sidewalks, Street Lights, Tennis Court(s), Walking/Bike Paths
Amenities Available Clubhouse, Recreation Facilities, Snow Removal, Trash, Visitor Parking
Porch Balcony(s)
Total Parking Spaces 1
Garage No
Building
Dwelling Type Low Rise (2-4 stories)
Faces W
Story Single Level Unit
Architectural Style Apartment-Single Level Unit
Level or Stories Single Level Unit
New Construction No
Others
HOA Fee Include Common Area Maintenance,Gas,Heat,Maintenance Grounds,Parking,Professional Management,Reserve Fund Contributions,Sewer,Snow Removal,Trash,Water
Restrictions Pet Restrictions or Board approval Required
Pets Allowed Restrictions
GET MORE INFORMATION








